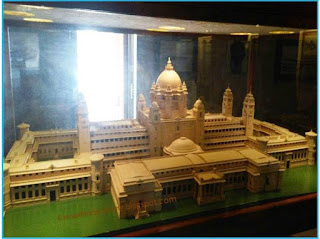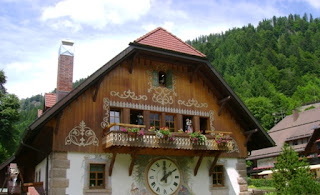Umaid Bhavan Palace Jodhpur Rajasthan - a peek into the Architectural History
Umaid Bhavan Palace is located on Chittar Hill in the south-east part of the city of Jodhpur and its highest point. Hence the original name of the Palace was Chittar Palace.
The beautifully designed palace has an interesting history of how it came to be set up, details of which have been put within that section of the palace premises which is open to the general public. This section is the museum section of the palace, while the other two sections are closed to the public, one section being part of a hotel and another the residential quarters where the current generation of the royal family stay.
Let's take a peek into the history of the Palace first...
History of Umaid Bhavan Palace
In the 1920s, the architectural firm of Lanchester and Lodge, London, UK was commissioned by the then head of the royal family, Maharaja Umaid Singh, who had been impressed by their work and wanted the firm's senior partner Henry Vaughan Lanchester to design a palace for him. It is said that the premises was set up as a drought relief measure and the design incorporated various Indian architectural styles, including traditional ones of the State of Rajasthan. While the construction work was assigned to people in India, the interior was designed by the London firm.
It was on 18th November 1929 that the palace's foundation stone was put by Maharaja Umaid Singh. Then began the mammoth task of transporting huge blocks of stone from the quarries located about 10 miles away as well as high quality white marble from the town of Makarana located in Nagaur District in the State of Rajasthan. The stones from the quarries were of distinctive pink and cream hues.
A large community of special sculptors, descendants of those who had worked in Agra and Fatehpur Sikri for the Mughal Emperors, were hired to work on the palace. They worked to chisel each block of stone as per its specific design to fit into the overall architectural design of the palace. Once the blocks of stone were transported by train, a major problem was positioning the huge blocks in their precise positions on Chittar Hill. This feat was achieved in a unique manner: they were placed on blocks of ice which were larger and the ice block was shifted to the spot where the stone block was to be positioned. When the ice melted, the block remained at the spot. Fascinating, isn't it? Not only that, mortar was not used to join the blocks. Instead, they were locked together.
The specifics: The work force had 3000 men and women; the number of years it took to build was 15; the cost was Rs.94,51,565; the number of rooms is 347.
A Close-up of the architectural style -







Comments
Post a Comment