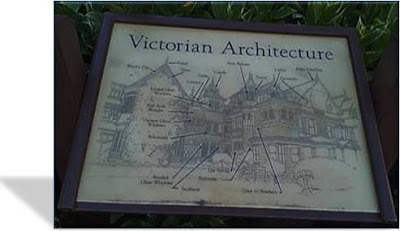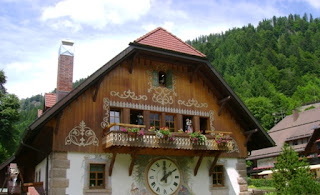Winchester House San Jose - the door to an architectural marvel
Heading to San Jose, California, USA? One of the popular attractions of this city is the Winchester Mansion, better known as the Winchester Mystery House, thanks to its many intriguing aspects that have lent it an aura of thrill and intrigue. However, you should not visit merely for the mysterious layout within, but also for the unique Victorian architecture that gives it a really charming touch. So this particular post will focus on giving you an insight into the elements of architecture that are part of this lovely house so as not to miss out on any during your audio-visual tour. The photos and some of the input for the write-up are based on a personal visit by my niece.
An overview
The Winchester Mystery House is made of redwood which is predominant in California, with faux grain and stain that was applied to make it look aesthetically appealing. It seems it was constructed with a floating foundation to withstand earthquakes. With over 160 rooms that include 40 bedrooms and two ballrooms, one of which was not fully completed, the house is really massive. Inside you will come across numerous fireplaces and will find it impossible to keep count of the glass panes of the innumerable windows. The chimneys and outside turrets are also plentiful.
What you should do is to pay attention to the large board on the outside path that displays a sketch of the mansion's exterior. It is your main guide to identifying the architectural designs on the outside of the house.
Looking at the above, you can then clearly identify the various beautiful architectural features and design elements that are showcased in the photos below.
The Witch's Cap
The windows
Next to it are a variety of windows, including leaded glass windows, opaque glass windows below the shingles that have shapes of fish scales, and on the ground floor level are the beveled glass windows. Don't miss the lovely balustrade as well above those windows.
Typical features and designs
In the same photo above you can see next to the beveled glass windows a sunburst in the square. Know more about this feature in architecture
Look up at the very top and identify other architectural elements- the cornice, gable, and cupola. Have a fascinating look at various types of cupolas.
Further architectural elements are when you face the right side of the above photo, such as a pediment and a lap siding. At the top are the turret and the inset balcony.
In the above photo, you will also see a corbel, which is a typical architectural feature that has the important function of supporting the structure. Curious to know more? Know its origin and other fascinating facts.
A close up of the designs on the glass windows-
The door to nowhere
One of the most fascinating features is the door to nowhere. What was the purpose of this, you will wonder!
 |
| The Door to Nowhere |










Comments
Post a Comment